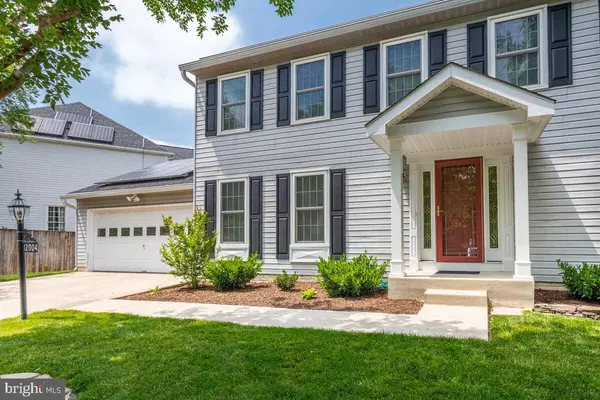For more information regarding the value of a property, please contact us for a free consultation.
12004 BACKUS DR Bowie, MD 20720
Want to know what your home might be worth? Contact us for a FREE valuation!

Our team is ready to help you sell your home for the highest possible price ASAP
Key Details
Sold Price $599,000
Property Type Single Family Home
Sub Type Detached
Listing Status Sold
Purchase Type For Sale
Square Footage 2,480 sqft
Price per Sqft $241
Subdivision Springfield Manor
MLS Listing ID MDPG606814
Sold Date 06/30/21
Style Colonial
Bedrooms 4
Full Baths 2
Half Baths 2
HOA Fees $73/mo
HOA Y/N Y
Abv Grd Liv Area 2,480
Originating Board BRIGHT
Year Built 1993
Annual Tax Amount $6,196
Tax Year 2021
Lot Size 10,251 Sqft
Acres 0.24
Property Description
Welcome Home To This Beautifully Landscaped And Very Lovely Colonial Located In The Desirable Subdivision of Springfield Manor In Bowie. The Sellers Have Spared No Expense Upgrading And Maintaining This Home! Greet Your Guests As They Enter Through The Addition Of The Covered Front Porch Into The Formal Two Story Foyer That Leads To A Large Bright And Sunny Living Room And Adjacent Huge Dining Room With Fresh Paint And Chair Rail. Enjoy Cooking Meals In The Spacious Updated And Freshly Painted Kitchen With Granite Countertops, Plenty Of Space For A Table And Chairs, New Chandelier, Large Pantry And Additional Pantry, New Paint, Porcelain Tile Flooring, Maytag Appliances And Brand New Microwave. Spend Cool Evenings In The Large Family Room Enjoying The Brick Fireplace With Gas Insert That Can Easily Be Transformed Back To A Wood Burning Fireplace, Installed Shelving Conveys. The Upper Level Has 4 Large Bedrooms And 2 Full Bathrooms. All Bedrooms Have Bruce Hardwood Flooring And Next Day Honeycomb Blinds. The Private Owner's Suite Offers 2 Closets With Closet & Shelving Systems And An Elegant 2 Year Old Bathroom Remodel With Jet Tub, Ceramic Flooring, Double Vanity, Enlarged Shower With Stone Flooring, Deep Vanity Mirrors And Exhaust Fan. This Home Boasts Bruce Hardwood Flooring Throughout Main Level, Triple Pane Windows & Triple Pane Sliding Glass Door In Family Room, Newer Roof Installed In 2018 Complete With A 50 Year Warranty, Newer Shutters, 6" Thompson Creek Gutters With Lifetime Guarantee, Hot Water Heater 2020. Also Included Is An Alarm System, Provia Front Door With Leaded Glass Side Lights, Stacked Stone Landscaping, Amish Built Shed, Insulated Garage Door, Main Water Line Into Home Replaced In 2016, Fully Finished Basement With New Vinyl Railing Leading Outside ,Newly Carpeted & Painted, Dry Bar Area, Powder Room, Storage Closets, Sump Pump With Battery Backup, Main Water Line Shut Off Quick Valve Just Installed And Up To Code, Additional Storage Area With Shelving That Conveys Along With Rough In In Place Should Buyers Want To Install A Shower Or Tub. House Wired To Run On A Generator And Can Handle Most Of The Main Level To Include The Furnace With The Exception Of The Kitchen Stove. The Outside Plugs For The Generator Are Built In And There Are Also Plugs In The Basement. All Beautiful And Freshly Steam Cleaned Wool Rugs Convey With Sale. Large 2 Car Garage With Workbench That Conveys And Pull Down Stairs For Extra Storage. Sellers had the driveway lifted, drilled and filled with foam to bring back to level. in May 2021. Enjoy Evenings Entertaining Family And Friends In The Gorgeous, Cedar Fenced Backyard Complete With Paver Patio And Covered Porch With Canopy. Buyers To Agree To Solar Panel Transfer. A Must See!
Location
State MD
County Prince Georges
Zoning RR
Rooms
Basement Fully Finished, Heated, Outside Entrance, Rear Entrance, Rough Bath Plumb, Sump Pump, Walkout Level, Walkout Stairs
Interior
Interior Features Breakfast Area, Butlers Pantry, Family Room Off Kitchen, Floor Plan - Open, Formal/Separate Dining Room, Pantry, Upgraded Countertops, Walk-in Closet(s), Wet/Dry Bar, Wood Floors, Crown Moldings
Hot Water Natural Gas
Heating Forced Air, Solar - Active
Cooling Central A/C, Ceiling Fan(s)
Flooring Hardwood, Ceramic Tile, Rough-In, Carpet
Fireplaces Number 1
Fireplaces Type Brick, Gas/Propane
Equipment Built-In Microwave, Cooktop, Dishwasher, Disposal, Dryer, Exhaust Fan, Icemaker, Stove, Washer
Fireplace Y
Window Features Triple Pane,Screens
Appliance Built-In Microwave, Cooktop, Dishwasher, Disposal, Dryer, Exhaust Fan, Icemaker, Stove, Washer
Heat Source Natural Gas, Solar
Exterior
Parking Features Additional Storage Area, Garage - Front Entry, Inside Access, Garage Door Opener, Oversized
Garage Spaces 2.0
Utilities Available Cable TV Available, Natural Gas Available
Amenities Available Basketball Courts, Common Grounds, Jog/Walk Path, Tennis Courts, Tot Lots/Playground
Water Access N
Accessibility None
Attached Garage 2
Total Parking Spaces 2
Garage Y
Building
Lot Description Front Yard, Landscaping, Rear Yard
Story 3
Sewer Public Sewer
Water Public
Architectural Style Colonial
Level or Stories 3
Additional Building Above Grade, Below Grade
New Construction N
Schools
School District Prince George'S County Public Schools
Others
Pets Allowed Y
HOA Fee Include Common Area Maintenance,Management,Pool(s)
Senior Community No
Tax ID 17141663582
Ownership Fee Simple
SqFt Source Assessor
Horse Property N
Special Listing Condition Standard
Pets Allowed No Pet Restrictions
Read Less

Bought with Rhonda C Darden • Cooperative Real Estate Maryland, LLC



